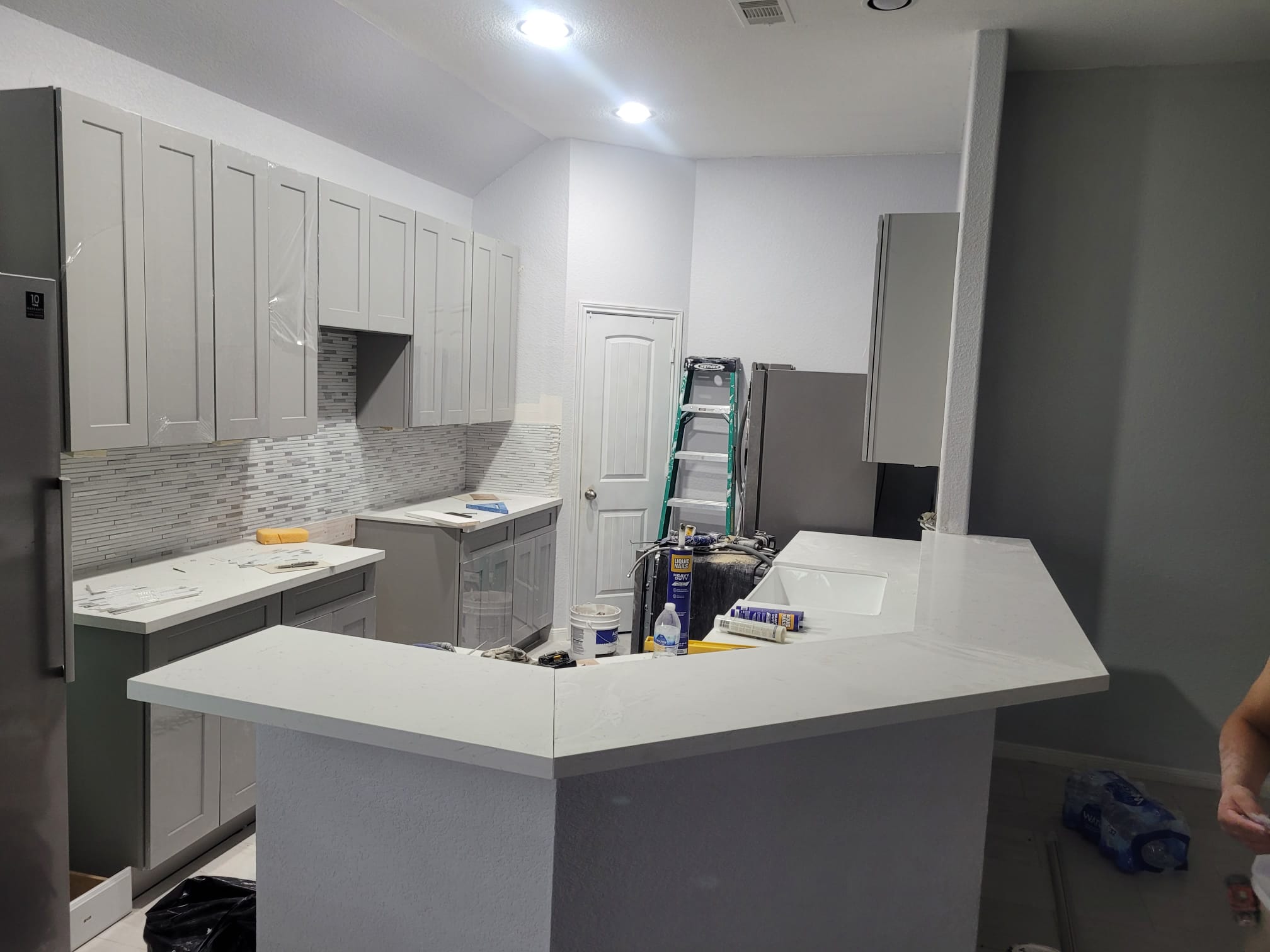Basement Remodeling Services in Houston Texas
Basement Remodelling tips
Building with a basement helps save energy since the ground insulates the thick basement walls, making it simple to swiftly heat both of them and the rooms above. Basement remodeling in houston texas is very popular. The basement offers space for an additional door to the outdoors when constructing a home on a hill. Since all the pipes lie under the floor slab, it also enables repair access for the services of the above level, making maintenance and regular upkeep simple. Here are some tips that you can use when remodeling or building a new basement:

Get moisture under control.
Moisture is the key to basement finishing. You can basically build anything in the basement if you regulate the moisture well. Wall-to-wall carpeting is one example of a feature that typically shouldn’t be installed in a basement. If there is a lot of moisture present, finishing your basement might not even be an option. Water-lock paint is a solution for little moisture issues. Cracks can be filled with caulking made specifically for this purpose.
Dehumidifiers pull in damp air and capture a lot of that moisture before it can form condensation on the basement ceiling and walls. You can raise your flooring using a substrate designed specifically for basements, even if there is a trickle of water that runs along the floor and into a drain.
Decide the basement’s purpose.
Basements are not suitable for all purposes due to their distinctive nature. Basements frequently feel isolated, chilly, and gloomy. You may find it challenging to include enough windows and sun tubes for a family member who loves the sun if you are converting your basement into an apartment. Consider the basement purpose before BASEMENT REMODELING to achieve optimum usage benefits.
However, basements are perfect for various activities that don’t require a lot of light. Low lighting and muffled acoustics are necessary for optimal performance in home theatres. In the basement, you can set up a home gym or a yoga studio. However, you won’t be able to use tall workout equipment because basements typically have lower ceilings.
Prioritize wall system planning
There are several reasons why walls are built in basements. Walls enhance the aesthetic appeal of your basement. They offer areas for installing receptacles and facilitate the running of electrical wiring. Walls also help regulate temperature.
In the finished basement, walls frequently have no structural value. You could choose to use steel studs due to their resistance to decay and their precise dimensional accuracy because of the inherent moisture issues. In basements, foam insulation is preferred. Mold can grow on fiberglass insulation.
Develop electrical plan
You must supply a specific number of electrical outlets when finishing your basement in order to adhere to the electrical code. If a bathroom is planned for the basement, it must include all the electrical components that are installed in bathrooms on higher floors, including lighting circuits, circuits for bathroom exhaust fans, and GFCI outlets.
Plan heating and cooling
In certain houses, heating and cooling can function just fine on their own. Since it is underground, the basement remains cool during the heat. Due to the earth’s effectiveness as an insulator, the basement stays warm during the winter. Hire experts for BASEMENT REMODELING at an affordable price.
However, in most home remodeling projects basements will require some sort of extra heating and cooling equipment. A quick source of heat is an electric baseboard heater. Also, keep in mind that you might be able to access existing HVAC ducting for your basement space if it is located within the joists of the floor above.
Create an effective lighting plan
The illumination in most basements is inadequate. However, you might not be able to install the lights you want due to the height limits. Recessed or can lighting is therefore preferred in basement renovations. Recessed lighting produces a sizable amount of light and tucks in neatly between the floor joists of the level above.
The majority of lighting responsibilities are carried by artificial lighting because basements cannot rely on natural light. Consider using more illumination than you believe you’ll require. You only need to use the lights you actually need; you don’t need to use them all.
Plan windows and doors
The natural light and ventilation that will result will considerably boost your pleasure in this living space, but adding exterior doors and widening basement windows are projects best left to a professional. You will need to dig a window well to add underground windows. As in the case of this window well, the retaining wall for the well could be constructed out of masonry, limestone blocks, or treated landscape timbers. The terraced timbers provide both steps for an emergency exit and perches for pot gardens.
Decide basement ceilings
When finishing the room, you have three basic alternatives for the basement ceiling. You can disguise the joists, pipes, and ducts with drywall or paneling, with a suspended or dropped ceiling, or by leaving them exposed and spray-painting. The basement has the same polished look as the main floor, thanks to drywall. Here, a clean finish and depth are added to the room by using light grey paint.
Final thoughts
Finally, the basement is frequently used as a catch-all storage location for items like garden tools, out-of-season clothing, holiday decorations, and keepsakes. Plan for appealing, well-designed storage while you renovate to maximize the square footage in your basement. Contact Tony Contractor for basement remodeling services.
